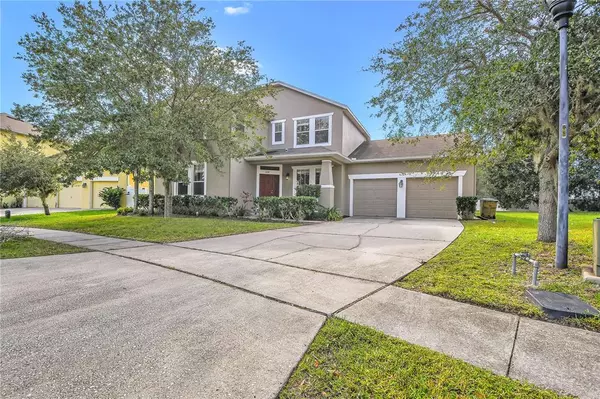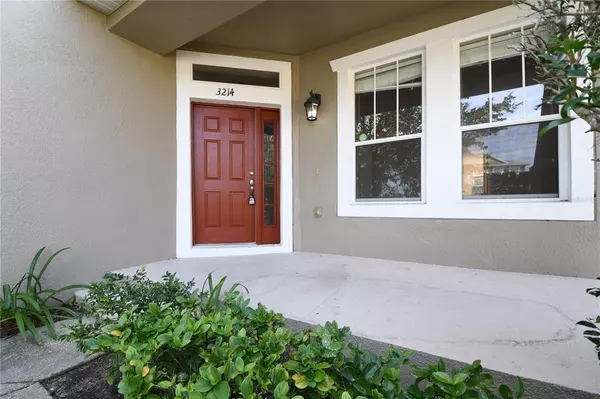For more information regarding the value of a property, please contact us for a free consultation.
3214 HOPEWELL DR Kissimmee, FL 34746
Want to know what your home might be worth? Contact us for a FREE valuation!

Our team is ready to help you sell your home for the highest possible price ASAP
Key Details
Sold Price $430,000
Property Type Single Family Home
Sub Type Single Family Residence
Listing Status Sold
Purchase Type For Sale
Square Footage 2,944 sqft
Price per Sqft $146
Subdivision Concorde Estates
MLS Listing ID S5077312
Sold Date 05/16/23
Bedrooms 4
Full Baths 2
Half Baths 1
HOA Fees $11/ann
HOA Y/N Yes
Originating Board Stellar MLS
Year Built 2006
Annual Tax Amount $7,325
Lot Size 0.260 Acres
Acres 0.26
Property Description
MOTIVATED SELLER- BRING YOUR OFFER. This cozy and beautiful 4 bedrooms, 2.5 bathrooms property located in the desirable community of Concorde Estates. Close to restaurants, Publix, Valencia College and much more. As you enter this home you are greeted with a formal living room with a separate formal dining room. Moving through the house you meet the large family room which opens to the kitchen and breakfast nook. Through the sliding glass doors is the covered lanai which looks over a fully fenced large lot. This home has a downstairs master bedroom with his and her closets and a spacious master bathroom with dual sinks, garden tub and large walk in shower. Upstairs are 3 additional bedrooms and a jack and Jill style bathroom. This home also has a 3 car tandem garage, large driveway and brand new AC unit. The HOA fees are low at only $132 annually, the community features walking trails, a playground, tennis courts, fitness center and large community pool.
Location
State FL
County Osceola
Community Concorde Estates
Zoning PD
Interior
Interior Features Eat-in Kitchen, High Ceilings, Kitchen/Family Room Combo, Master Bedroom Main Floor, Open Floorplan, Walk-In Closet(s)
Heating Central
Cooling Central Air
Flooring Laminate, Tile
Fireplace false
Appliance Dishwasher, Disposal, Microwave, Range, Refrigerator
Exterior
Exterior Feature Sidewalk, Sliding Doors
Garage Spaces 3.0
Fence Fenced
Pool Other
Community Features Clubhouse, Fitness Center, Playground, Pool, Sidewalks
Utilities Available Public
Amenities Available Clubhouse, Fitness Center, Pool, Tennis Court(s)
Roof Type Shingle
Attached Garage true
Garage true
Private Pool No
Building
Entry Level Two
Foundation Slab
Lot Size Range 1/4 to less than 1/2
Sewer Public Sewer
Water Public
Structure Type Stucco
New Construction false
Others
Pets Allowed Yes
Senior Community No
Ownership Fee Simple
Monthly Total Fees $11
Acceptable Financing Cash, Conventional, FHA, VA Loan
Membership Fee Required Required
Listing Terms Cash, Conventional, FHA, VA Loan
Special Listing Condition None
Read Less

© 2025 My Florida Regional MLS DBA Stellar MLS. All Rights Reserved.
Bought with THE FIRM RE



